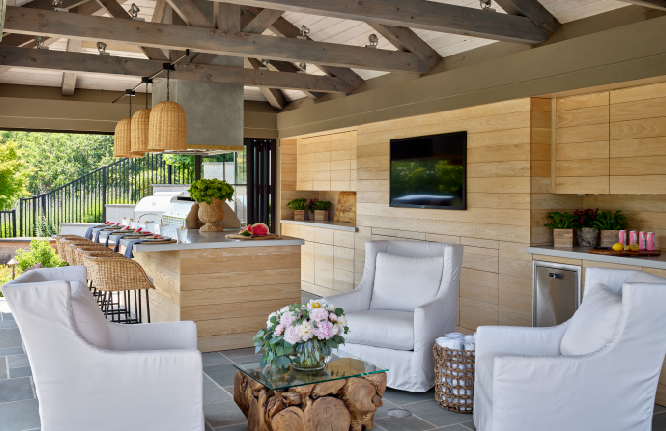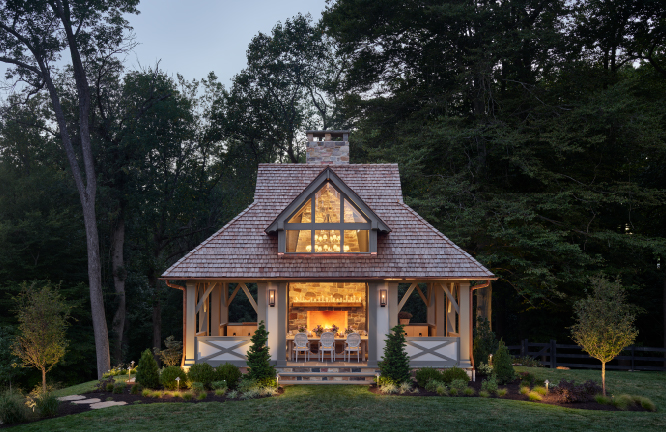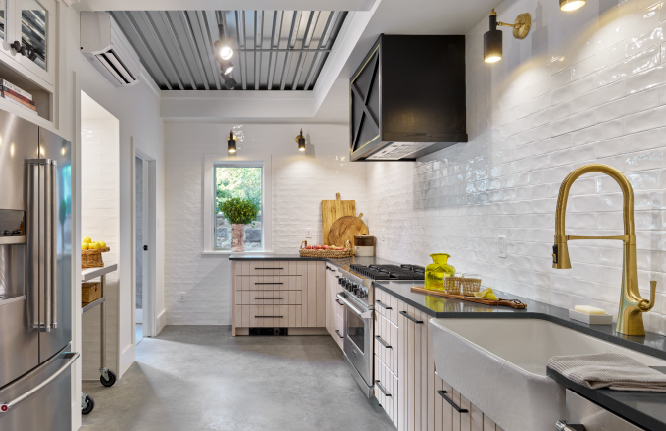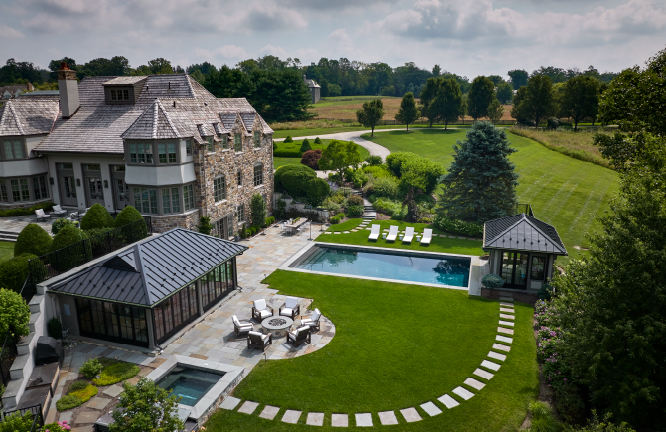Artificial Intelligence
Books
Plenty of glossy coffee table books detail architecture, but Julieann Shanahan finds that they often spend too much time on esoterica and not enough time on the structures themselves.
“I just want to get to the building,” she says. Even more than that, “I want a handbook,” she adds, something that could help guide would-be renovators as they think about their own projects. That sentiment inspired the creation of her recently released book, Pavilion Living, in which she and co-author Victor Deupi chronicled the construction of three open-air pavilions at her home, a stately stone manor on 8.5 acres of the historic Ardrossan Estate in Pennsylvania.
The book hews to convention in some ways. Pavilion Living offers detailed technical drawings, soaring architectural photos and eloquent descriptions of the eponymous structures. It even adds a little historical context. (The word “pavilion” likely derives from the Latin word for “butterfly,” papilion, a reference to gaudy command tents used by the legions.) However, the book dispenses with dry recitations of design principles — “I don’t want the building to just be in the back of the book,” explains Shanahan, a Capital Group Private Client Services client. Instead, she opted to put the ideation and construction processes front and center by documenting the property before, during and after the projects.




© Jeffrey Totaro
Initially, Shanahan’s renovation plan didn’t include anything as elaborate as a lushly illustrated tome, or even the pavilions themselves. At first, she was focused on more-typical goals: She wanted to clean up the home’s architectural idiosyncrasies — a reflection of “someone else’s dream” — and give her growing children some personalized and purposeful spaces. That might have remained the extent of the changes had it not been for one particular stumbling block: A brutish but functional retaining wall that overshadowed a potential entertaining space off a walk-out basement.
Necessity is the mother of renovation.
Shanahan used to see more promise than presence when she looked out at her property.
“The scenery is amazing,” she says. “But the land itself was a little bit of a blank slate. There was no gravitational pull to one particular focal point.”
She soon settled on adding a modern pool, one with clean, straight lines and “the darkest, deepest blue we could do,” something that could have come out of a Chanel ad. Not only would it bring a peaceful design element to the vista, it would be something that her children could enjoy.
But that didn’t address the aimless retaining wall. Tearing it down wasn’t an option, as it was structurally necessary; rebuilding it would have been expensive and logistically complex.
Ultimately, the solution was elegant in its simplicity. Why replace the wall when you could simply disguise it? That’s how Shanahan envisioned her first pavilion, a pool house with open-air dining space, expansive windows and minimalist exterior décor warmed with a bleached white oak interior. Upon further consideration, she added a second matching cabana across the pool from the first: a smaller recreational space that served as a balancing focal point at the end of the pool.
The pavilions “started with the mentality of being architectural design elements,” she says. But they quickly evolved into something more — “defined spaces,” Shanahan says, “ones that utilized the outside while still being pleasant to look at.”
Purpose and intention can help craft a space.
The concept of “defined spaces” is important for Shanahan. Such places are “purposeful and intentional,” with clear uses and a singular vision. “I think the way the brain functions, it easily gets distracted,” she explains. “I didn’t want to entertain in the same room with a stack of mail or the children’s toys.”
That ethos shaped the pool pavilions, which balanced the main home’s traditional exterior while helping to harmonize the landscape. They’re straightforward and uncluttered, laser-focused on providing a gathering place without unnecessary frills.
That concept was also a fundamental driver of Ashwood Run, the third and final pavilion on Shanahan’s property. As implied by the name — derived from a nearby small creek, Abraham’s Run — it’s a little larger in scope, and it manifests Shanahan’s ethos differently. This structure eschews the modern style for the region’s architectural vernacular, melding local materials and traditions with rustic influences. Whereas the pool structures sought to blend into the landscape with a simpler, elegant look, Ashwood was an attempt to pull the main home into the wooded portions of the property. Gone are the modern, sharp angles and sleek, hip-lined metal roofs of the pool pavilions; in their place are natural tones and gables, giving the building something of a fairly-tale ambiance.
“I want you to feel like you’re still at a warm, welcoming home,” Shanahan says, “but nestled in the woods at a resort. It’s a little like a private haven.”
Utility can give birth to the sublime — and personal growth.
The serendipity of the process — turning to the pavilions to obscure an architectural element, only to discover that they brought real joy in and of themselves — is not lost on Shanahan, and it informed the process of making Pavilion Living.
“I became a student,” she says. “I learned from the architect, the designer and contractor. I even became a student of the publisher. The importance of symmetry, classical architecture and the flow of space — I paid attention to that.
“When people come here, they comment that it’s very peaceful,” Shanahan adds. “The buildings bring me a tremendous amount of peace and contentment.”
